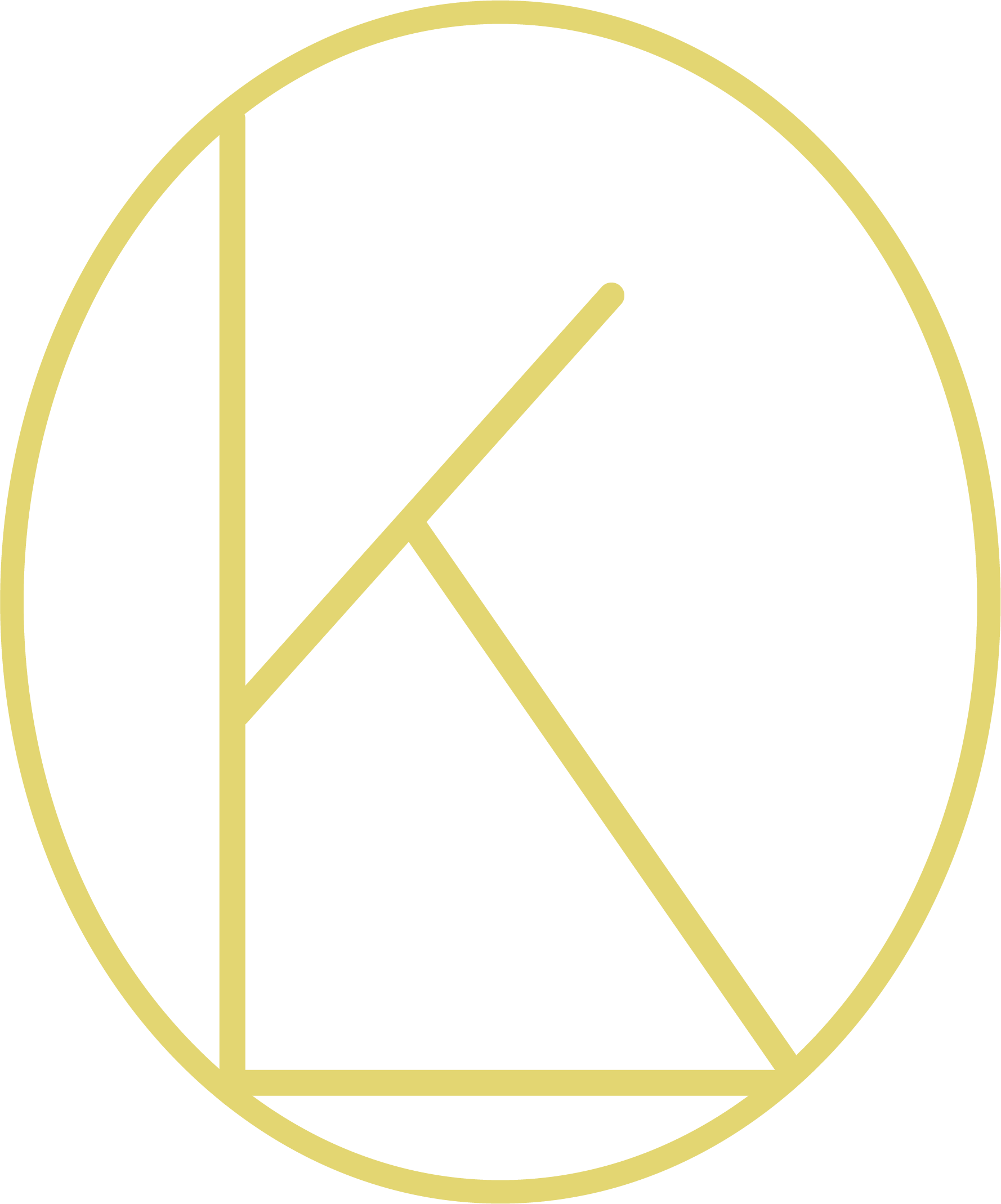






5. semester- project B.A. Interior Architecture








Bachelor-Thesis in cooperation with Karin Sander, Denise Dih, Zimmerei Baumbaron
Multifunctional TINY HOUSE 'SLOW' Gathering-Upcycling-Transparency
Together with Max Warkentin I designed the Tiny House 'SLOW'. The idea is to create a multifunctional place of gathering that can be used by different people, regardless of age and nationality. The house is currently located on Mirbachplatz in Berlin Weißensee. As a community project, we are creating 'SLOW' together with immigrants who are waiting for a work permit. By using upcycled materials, we want to make a statement about sustainability. The use of many windows opens up the private space to the public, while creating great transparency and brightness. The finished house will be used as a meeting place.
Together with Max Warkentin I designed the Tiny House 'SLOW'. The idea is to create a multifunctional place of gathering that can be used by different people, regardless of age and nationality. The house is currently located on Mirbachplatz in Berlin Weißensee. As a community project, we are creating 'SLOW' together with immigrants who are waiting for a work permit. By using upcycled materials, we want to make a statement about sustainability. The use of many windows opens up the private space to the public, while creating great transparency and brightness. The finished house will be used as a meeting place.
For example as a platform for:
Galleries, Concerts, readings, workshops, pop-up stores, conservatories (relaxing/reading) Cafés, temporary stands, etc.
In cooperation with Max Warkentin
Quadro - Tiny Living Systems (Semester-projekt BA Interior Architecture)



In cooperation with Isabella Bentlele and Maie Onnen




In cooperation with Erik Aardema und Timo Drahn
